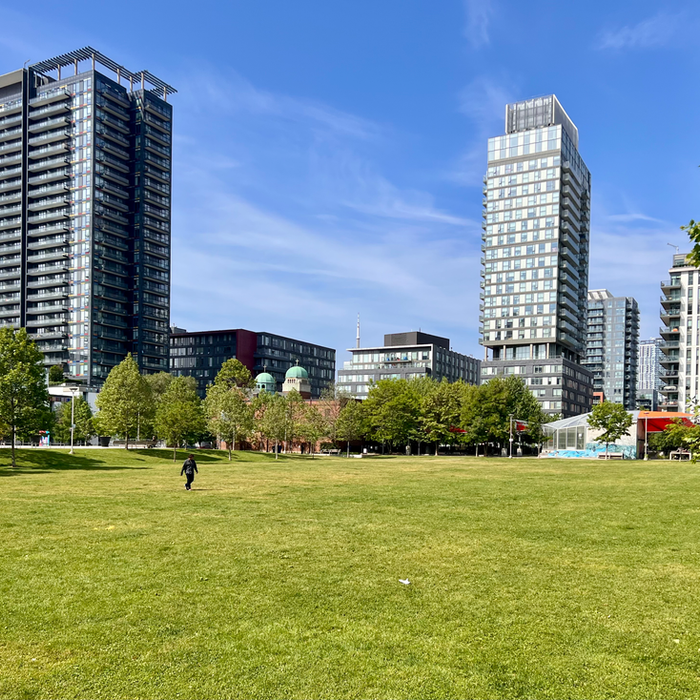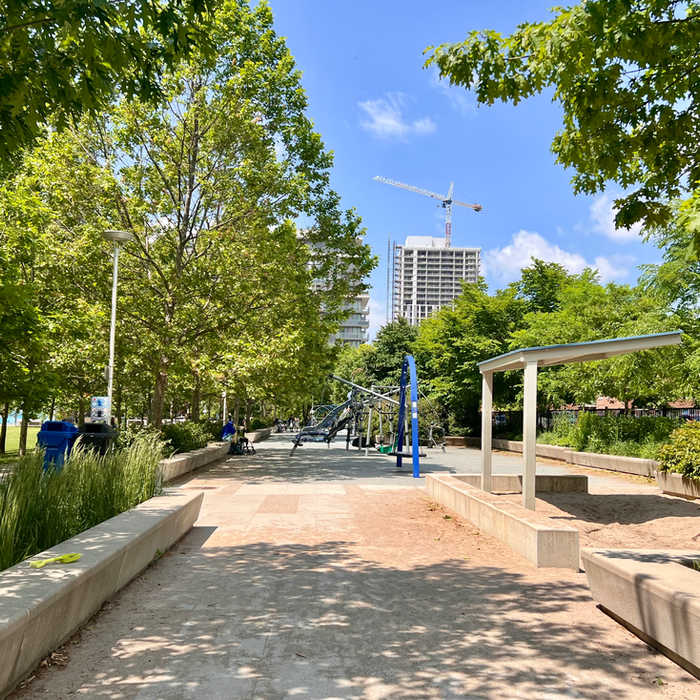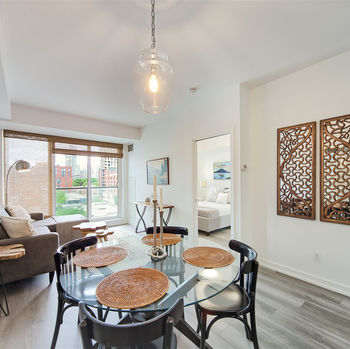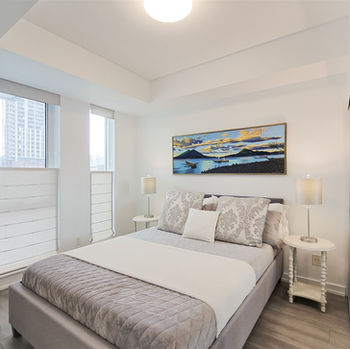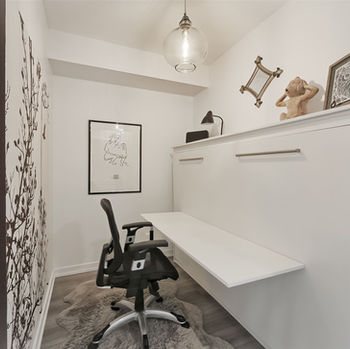"I love the great floor plan and open sunset view. I can lie in bed at night with the blinds open and see the tower lights in the Financial District."
From the Seller
Property Information

Perched on the 7th floor of One Park West, this beautifully renovated 1+den, 2-bathroom suite delivers the perfect blend of luxury, functionality, and lifestyle. With approximately 700 square feet of refined interior space plus a 62 square foot west-facing balcony, this sun-drenched corner unit is fully turnkey, ideal for those seeking move-in-ready city living.
_17-Kitchen-4.jpg)
A $40,000 top-to-bottom renovation has reimagined this suite with style and purpose. The interiors feature premium vinyl flooring, upgraded designer lighting, a sleek and contemporary kitchen with full-size appliances, waterfall breakfast counter, high-end finishes with custom cabinets with spice pullout and soft closing drawers, and elegant fixtures throughout.
_18-DiningRoom-1.jpg)
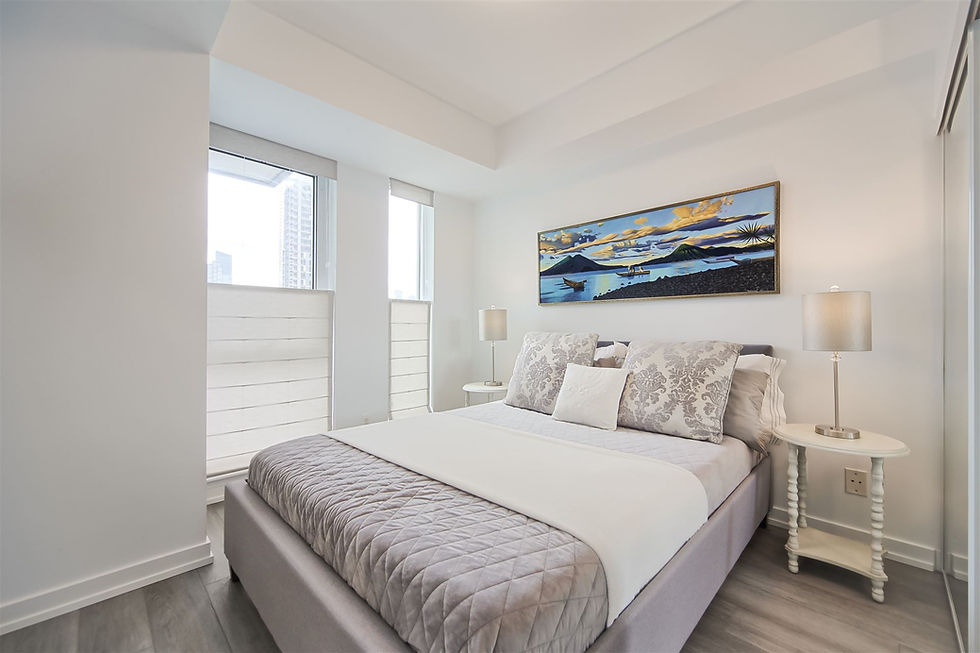_30-Bedroom-2.jpg)
The open-concept layout creates a seamless flow from kitchen to dining to living, leading to floor-to-ceiling windows that bathe the unit in natural light and frame spectacular downtown skyline views. The spacious balcony becomes your private retreat for morning coffee, evening mocktails, or unwinding with a book and the sunset.

_36-Den-2.jpg)
The den adds essential flexibility, perfect as a home office, guest room, or creative space. Two modern tastefully updated full bathrooms that will become your sanctuary, underground parking, and a storage locker complete this rare offering. Whether you're a first-time buyer, a professional looking to simplify life, or downsizing into modern comfort, this suite offers space, style, and convenience in equal measure
Please use a browser other than Chrome to view the 3D tour.
The Building: Wrigley Lofts
Completed in the spring of 1916 in the Beaux Arts style used for the Chicago Wrigley’s gum factory, Pract & Perrine designed a “reinforced concrete structure of merit“. A true gem that seamlessly marries history and modernity. Once an integral part of Toronto’s industrial heritage, Wrigley Lofts was brilliantly transformed into a haven for those seeking a unique and dynamic living experience.
The building stands as a testament to the city’s rich industrial past. Located in Leslieville, it is part of a collection of former factory, warehouse, and garage buildings that defined the area’s manufacturing hub during the early 20th century. The building carries a rich legacy that is woven into its very bricks and beams.
The lofts themselves are a masterpiece of design and preservation. Featuring high ceilings with exposed ductwork, rugged brick walls, and expansive industrial windows, the hard loft aesthetic is vividly present.
The loft spaces are not just homes but also functional workspaces. Wrigley Lofts embraces the live/work concept offering residents a versatile and creative environment. This flexibility is ideal for artists, entrepreneurs, and professionals who seek to integrate their work into their daily lives.
The large industrial windows are designed to bathe the interior spaces with an abundance of natural light. These windows not only illuminate the lofts but also provide scenic views of the surrounding neighborhood, fostering an inspiring atmosphere.
The lofts offer generous square footage, ensuring that residents have ample room to customize and create a space that reflects their unique style. The high ceilings further enhance the sense of space, providing an open and airy feel.
Beyond its aesthetic and functional appeal, Wrigley Lofts fosters a sense of community where residents often share a passion for art, creativity, and a love for urban living. This shared spirit of creativity and innovation is nurtured within its walls!
Wrigley Lofts is a living canvas where history and modern living converge. It provides a unique opportunity to own a piece of Toronto’s past while enjoying the conveniences of the present. It’s a place where the artistic, the innovative, and the urban enthusiast find a place to call home, and where history and contemporary living harmoniously coexist.


"I love the area, it's wonderful going for walks and always lots of activities in the park or nearby. Regent Park is vibrant, there are markets all the time. It's close to everything, trails, the highway, shopping, the Farmers Market is only 1.5 km away."
From the Seller
The Neighbourhood: Regent Park
Welcome to Regent Park, one of Toronto’s most centrally located neighbourhoods, a vibrant and evolving community surrounded by some of the city's most historic and iconic areas. Bordering Cabbagetown, the Distillery District, Corktown, and Riverside, this pocket of downtown offers an unmatched blend of accessibility, lifestyle, and convenience.
Residents enjoy a rich urban experience, with TTC at your doorstep, quick DVP access, and walkable connections to shopping, schools, green spaces, and downtown's business core. The area is home to standout local favourites like ZUZU (natural wine and refined Italian), Le Beau (artisan croissants), and Kibo Sushi, while nearby hotspots such as Gusto 501, Reyna on King, and Spaccio East (by Terroni) round out a diverse dining scene.
Recreation is built into daily life with the Pam McConnell Aquatic Centre, Regent Park Athletic Grounds, and beautiful outdoor spaces just minutes away. Whether you're meeting friends at a café, enjoying an early morning workout, or exploring surrounding heritage districts, living here means being close to everything without the noise or congestion of the downtown core.
Regent Park is more than a location. It’s a neighbourhood that’s come into its own, offering a true sense of community in the heart of the city.
Full Gallery

© 2025 CASTILLO + PARDO | RE/MAX Hallmark Realty, Ltd.
Website Created by BLOOM Virtual Co

SELL WITH US
BUY WITH US













.png)




